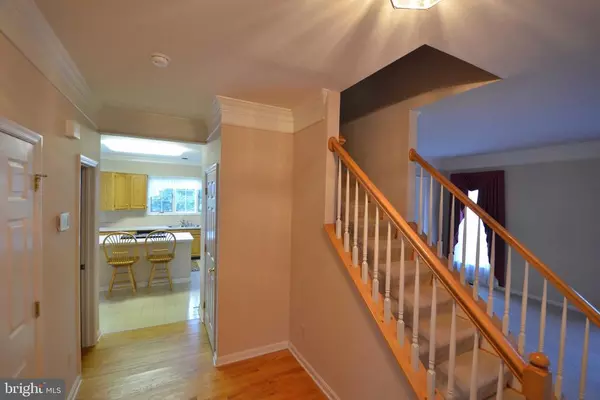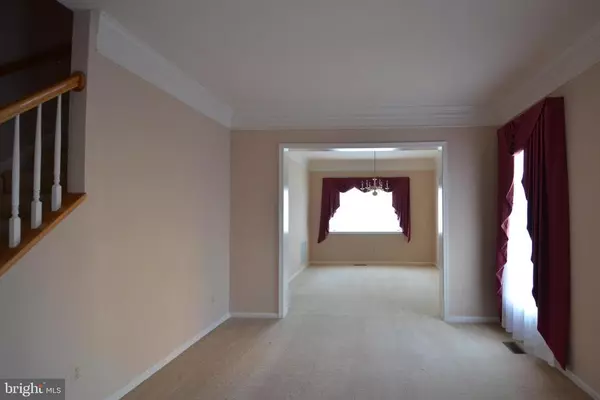$580,000
$580,000
For more information regarding the value of a property, please contact us for a free consultation.
8220 GALLERY CT Gaithersburg, MD 20886
5 Beds
4 Baths
2,908 SqFt
Key Details
Sold Price $580,000
Property Type Single Family Home
Sub Type Detached
Listing Status Sold
Purchase Type For Sale
Square Footage 2,908 sqft
Price per Sqft $199
Subdivision Montgomery Village
MLS Listing ID MDMC736422
Sold Date 01/06/21
Style Colonial
Bedrooms 5
Full Baths 3
Half Baths 1
HOA Fees $115/qua
HOA Y/N Y
Abv Grd Liv Area 2,908
Originating Board BRIGHT
Year Built 1993
Annual Tax Amount $5,737
Tax Year 2020
Lot Size 10,867 Sqft
Acres 0.25
Property Description
Offers due by 3pm on Monday, Nov 30. Welcome to 8220 Gallery Court, a move-in ready Kettler Construction home located on a quiet cul-de-sac in the Estates community of East Village. Neutral carpet colors along with neutral and pastel wall shades are throughout the first and second floors. On the main level are a formal living room, dining room (with bay window), separate office and a 1/2 bath. There are 9' ceilings with crown molding, 10' in the family room, where you will find a gas fireplace and custom cabinetry. The room also has two year old fiberglass French patio doors that are ready to open to the design/installation of the porch or deck of your dreams. The table space kitchen has a bay window in the eating area along with a center island containing a combination range/oven/downflow exhaust fan. The first floor laundry room features an economical gas dryer. The garage has custom ceiling and wall storage shelving. Upstairs there are five bedrooms and three full bathrooms. The large owner suite bedroom features an 8.5' by 12.5' walk-in closet that has been upgraded to an Elfa closet storage system. The owner suite bathroom has double sinks, standing shower and soaking tub. Downstairs is a large unfinished walk-out basement with full bath rough-in, ready for your future plans. The home backyard opens to treed common space. Updates to the home include: 50-year shingles in 2005, top-tier Lennox furnace and AC (2017), new siding, shutters, porch railing and outdoor light fixtures (2019), and new driveway (2019). The home is smarthome-ready with wiring for FIOS and a Wi-Fi thermostat. Montgomery Village HOA amenities include: 6 pools (1 heated), lakes, community centers with exercise classes, playgrounds, walking paths, tennis and pickleball courts. Shopping and transportation are close by. Directions: From I-270 take Exit 8, Shady Grove Road East, toward Gaithersburg. Stay on Shady Grove Road East which becomes Airpark Road. Turn right onto MD-124 N/ Woodfield Road. Turn left onto East Village Avenue. Turn left onto Dry Ridge Road followed by an immediate left onto Gallery Court. 8220 is the 4th house on the right.
Location
State MD
County Montgomery
Zoning R200
Rooms
Basement Walkout Level, Rough Bath Plumb, Sump Pump, Unfinished
Interior
Interior Features Carpet, Crown Moldings, Formal/Separate Dining Room, Soaking Tub, Walk-in Closet(s), Window Treatments, Family Room Off Kitchen, Kitchen - Table Space, Stall Shower, Tub Shower
Hot Water Natural Gas
Heating Forced Air, Central
Cooling Central A/C
Fireplaces Number 1
Fireplaces Type Fireplace - Glass Doors, Gas/Propane, Heatilator, Mantel(s)
Equipment Cooktop - Down Draft, Dishwasher, Dryer - Gas, Oven/Range - Gas, Refrigerator, Washer, Water Heater
Fireplace Y
Window Features Double Pane,Screens,Vinyl Clad
Appliance Cooktop - Down Draft, Dishwasher, Dryer - Gas, Oven/Range - Gas, Refrigerator, Washer, Water Heater
Heat Source Natural Gas
Laundry Main Floor
Exterior
Exterior Feature Porch(es)
Garage Additional Storage Area, Garage - Front Entry, Garage Door Opener
Garage Spaces 2.0
Utilities Available Cable TV Available, Under Ground, Phone Available
Amenities Available Common Grounds, Community Center, Jog/Walk Path, Lake, Pier/Dock, Pool - Outdoor, Tennis Courts, Tot Lots/Playground
Waterfront N
Water Access N
Roof Type Asphalt
Street Surface Paved
Accessibility None
Porch Porch(es)
Parking Type Attached Garage
Attached Garage 2
Total Parking Spaces 2
Garage Y
Building
Lot Description Backs - Open Common Area, Front Yard, Landscaping, No Thru Street, Rear Yard
Story 2
Sewer Public Sewer
Water Public
Architectural Style Colonial
Level or Stories 2
Additional Building Above Grade, Below Grade
New Construction N
Schools
School District Montgomery County Public Schools
Others
HOA Fee Include Common Area Maintenance,Pool(s),Recreation Facility,Road Maintenance,Trash
Senior Community No
Tax ID 160102702607
Ownership Fee Simple
SqFt Source Assessor
Security Features Carbon Monoxide Detector(s),Smoke Detector
Special Listing Condition Standard
Read Less
Want to know what your home might be worth? Contact us for a FREE valuation!

Our team is ready to help you sell your home for the highest possible price ASAP

Bought with Ricky Cantore III • RE/MAX Advantage Realty






